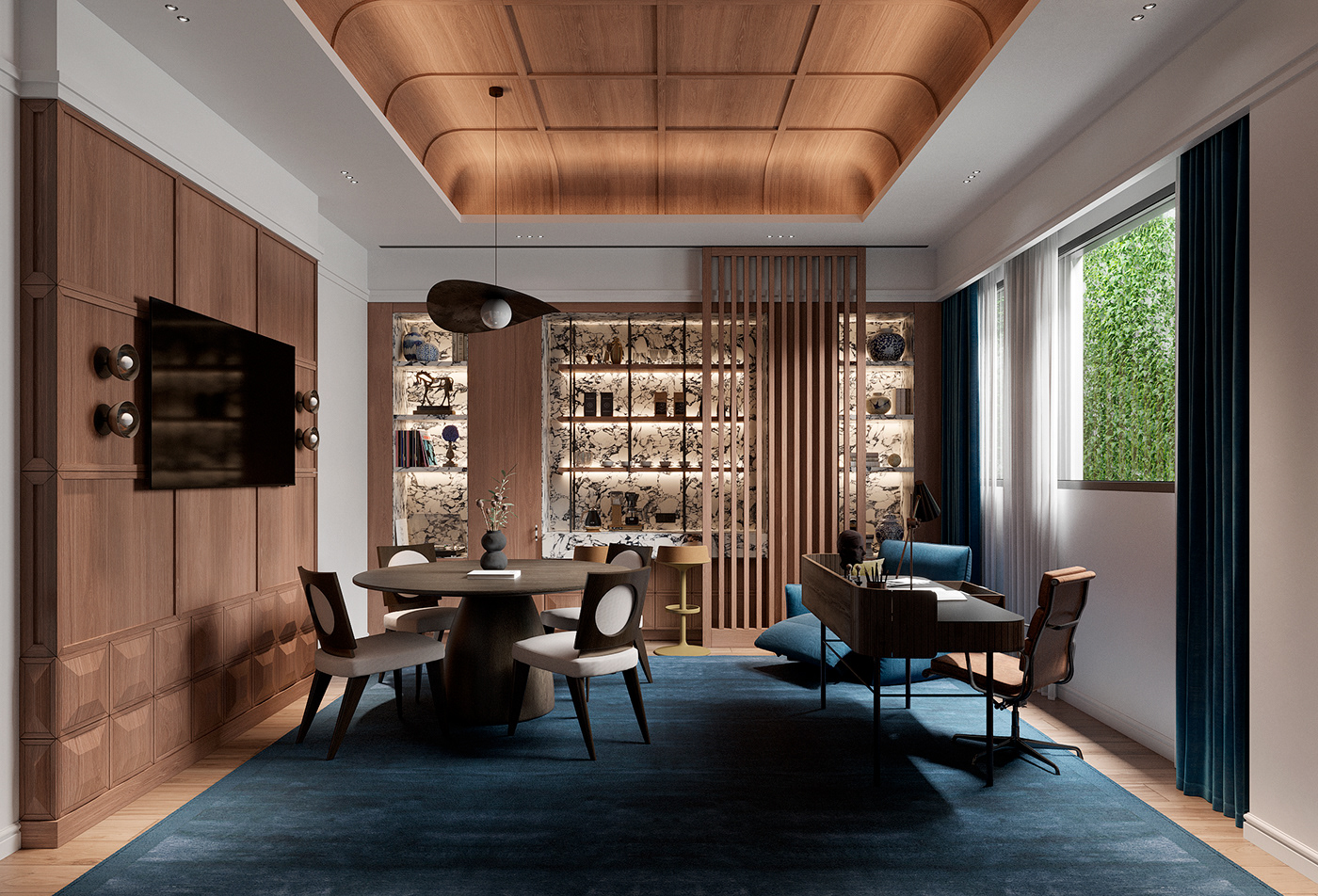VILLA 94 INTERIOR
Project: Villa 94
Total construction area: 502 m2
Plot area: 0.2 ha
Location: Baku, Azerbaijan;
Status: realized in 2023.
Team:
Architecture: Andriy Lenov, Anna Shardakova, Kate Misech, Pavlo Hladkevych
Interiors: Nataliia Prystenska, Yevheniia Volkova, Yelizaveta Lenova, Olha Pysarska, Serhiy Sunko, Zoryana Vylchynska
| PROJECT | INTERIOR | PLAN | TEAM |
PROJECT
A private villa on the seashore ensures your serenity, privacy, and comfort. Based on the significance of the preceding, we created a two-story villa with a neoclassical interior. Neoclassicism is about sophistication, the maximum use of natural hues in the interior, and high ceilings and plenty of natural light add to the room's majesty.
This villa is meant to provide a comfortable lifestyle for a married couple with two children.

INTERIOR
On the ground floor, there are areas for daytime stays with the entire family as well as for receiving visitors. There is a big kitchen with a breakfast bar and a wide cooking island, a large living room with a television, and a lounge room with a piano. These rooms communicate both directly and through the main corridor. On the opposite side of the corridor, there is a big dining area suitable for hosting dinner parties.
The main kitchen is connected to the technical kitchen; the entrances are located on the same level as the kitchen's facade and are "hidden" by furnishings doors. The symmetry of the functional zone layout displays a wealth of decor and art objects.
The inside staircase that leads to the ground and second floors is a unique feature of the hall.











On the second floor, there is a master bedroom with adjoining rooms - a wardrobe and a bathroom, as well as children's bedrooms: the eldest girl's bedroom in neutral tones, the youngest son's (baby's) bright bedroom-playroom with an option for growth and a lounge area for the nanny, and guest bedrooms.
























The ground level is a recreation and men's section, including a large office, a gym, a cinema room, and a garage.













PLAN



TEAM
Architecture


Interiors





